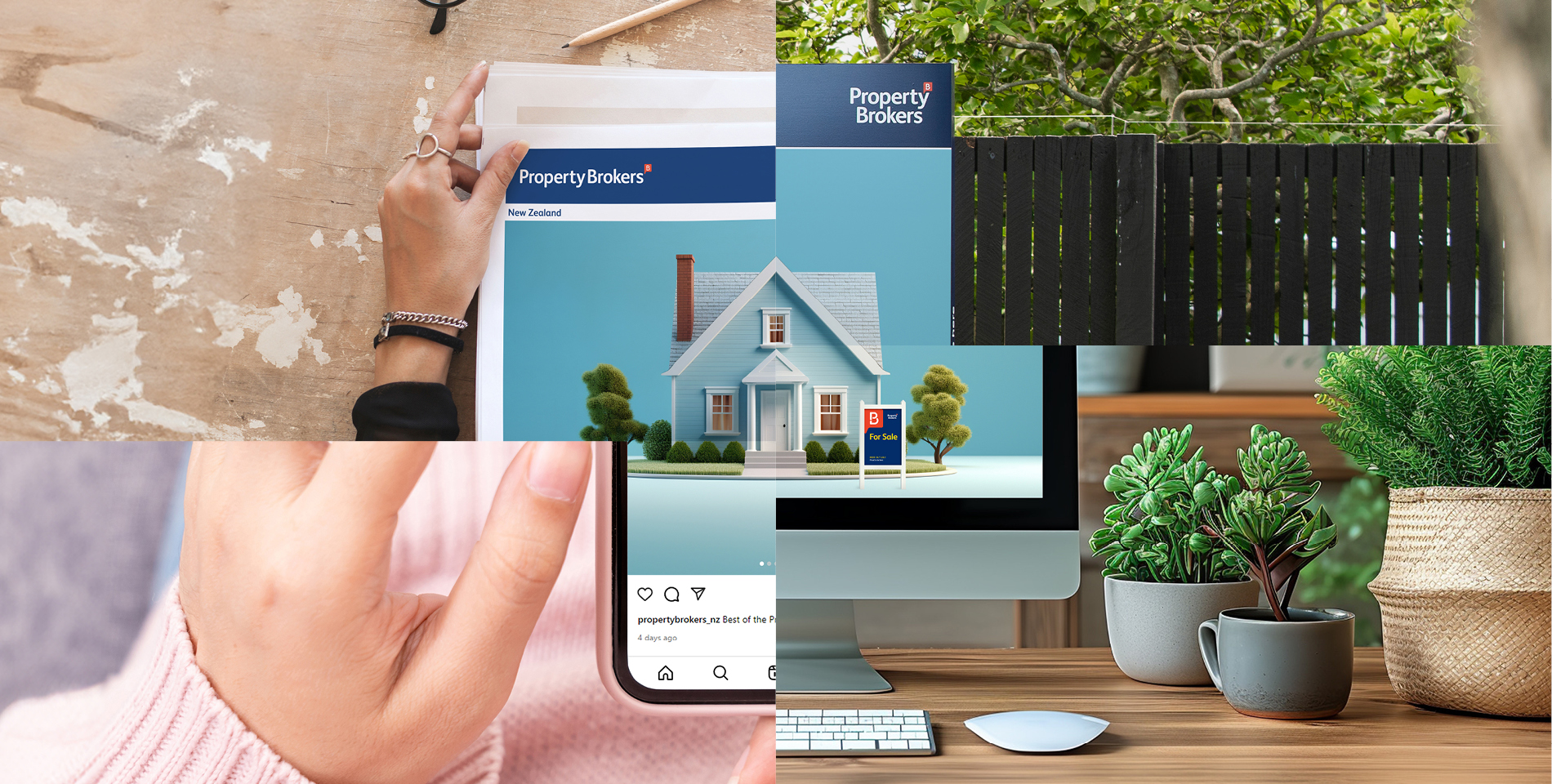42 Victory Street, Welcome Bay, Tauranga
$669,000
3
2
1






+13
Undeniable charm! Must be sold!
Stunning in design and clad in cedar this home casts a striking form. Set off the street and over 633m2, the home boasts a huge amount of privacy, and space to park and/or build your dream garden. From the covered entrance, you step foot into the open plan, kitchen, lounge, and dining area. The exposed timber joists create a stunning backdrop to the space. The flow from inside to out is easy with the ranch slider out onto the very private backyard. With space for the trampoline, back yard cricket or to kick a ball around this property includes plenty of area to spread your wings. With three bedrooms and two bathrooms, spread over 140m2, the home has great flexibility for the family or if you have friends or family staying. Internal access from the enclosed carport, separated laundry and the split level makes coming home, easy. A west facing aspect, the home is drenched in sunlight all afternoon. Take advantage of this all year round in the conservatory off the master bedroom. This space is perfect for setting up a day bed or lounger. Lots of room to add your touches, perfectly positioned and a crowd pleaser! Instructions are clear. Call now!
Chattels
42 Victory Street, Welcome Bay, Tauranga
Web ID
PPU181781
Floor area
140m2
Land area
633m2
District rates
$3,133.45 pa
Regional rates
$653.25 pa
LV
$355,000
RV
$710,000
3
2
1
$669,000
View by appointment
Contact
























