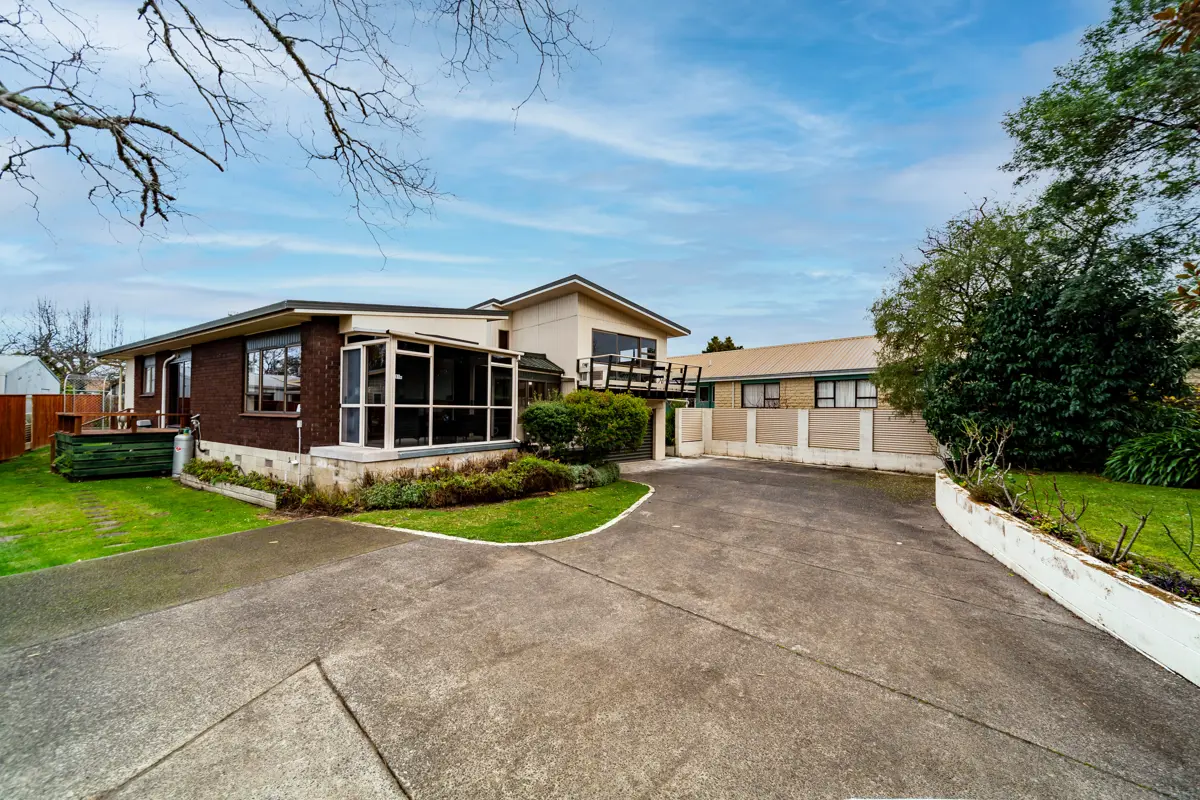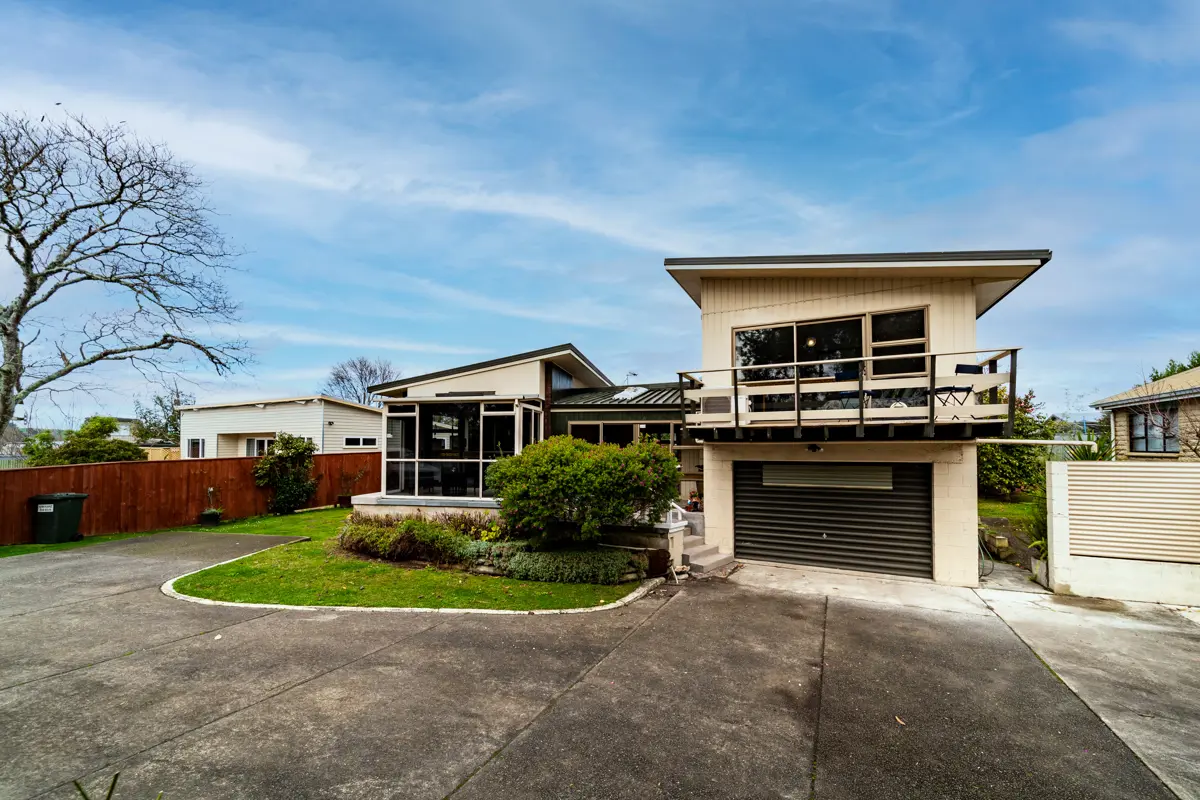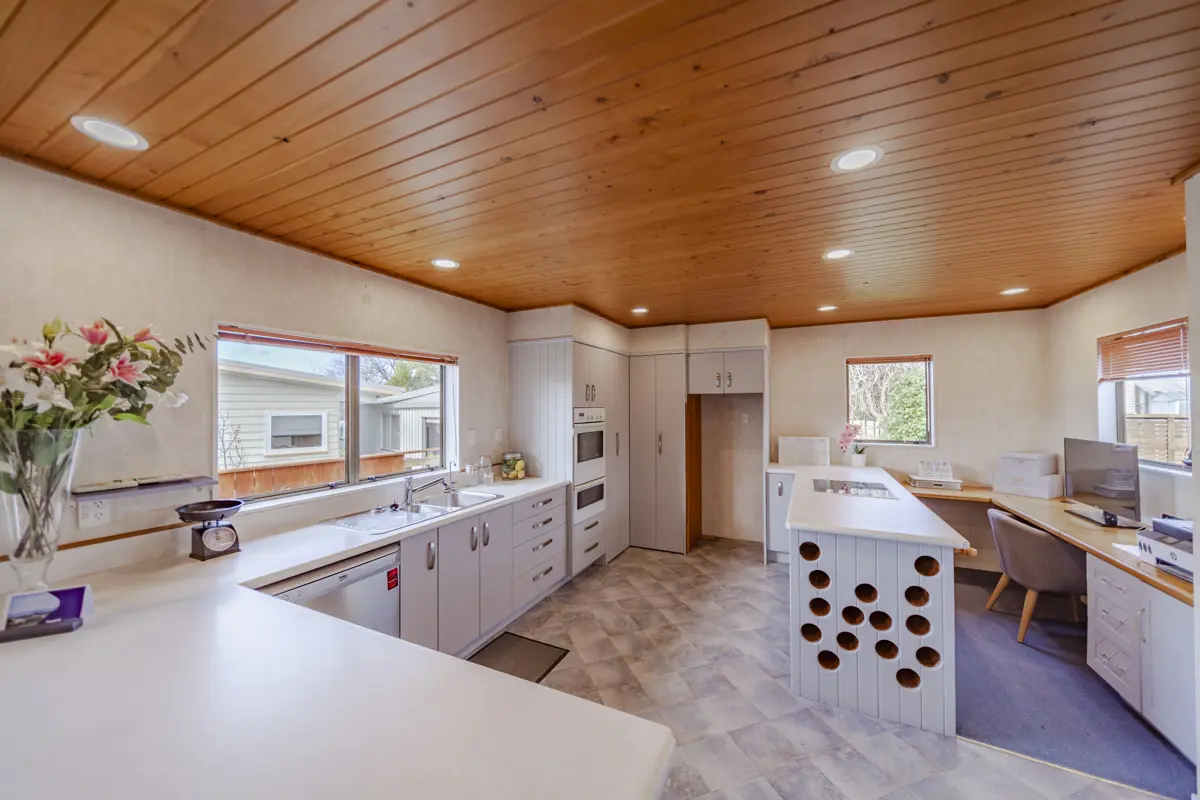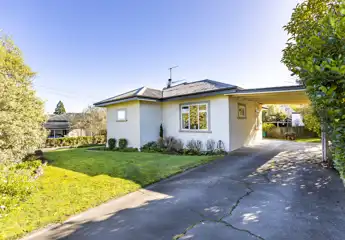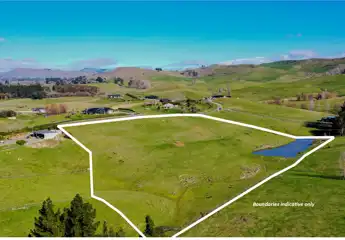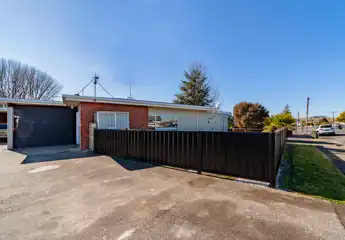11A Holyrood Terrace, Waipukurau, Central Hawkes Bay
price TBC
3
1
2
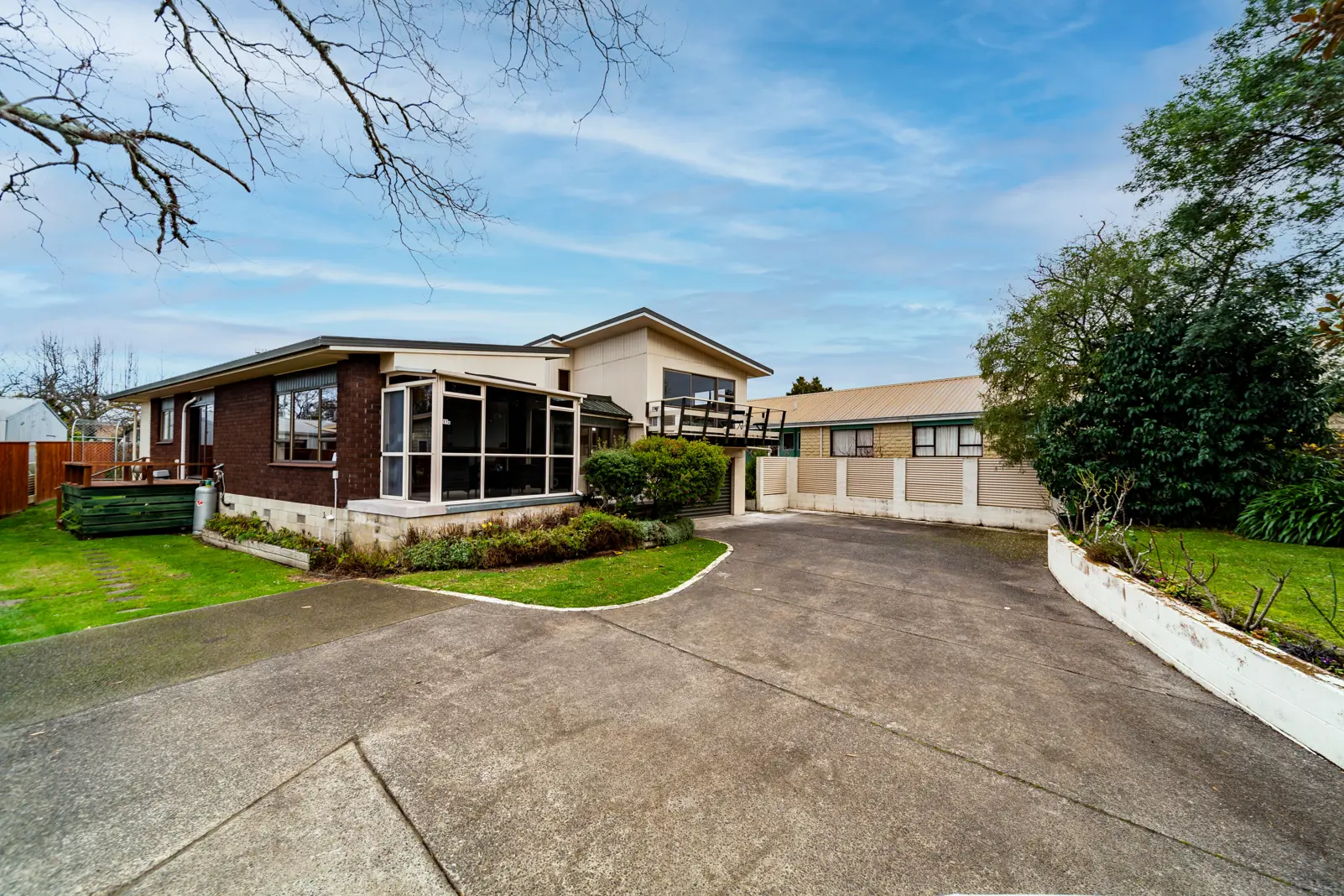
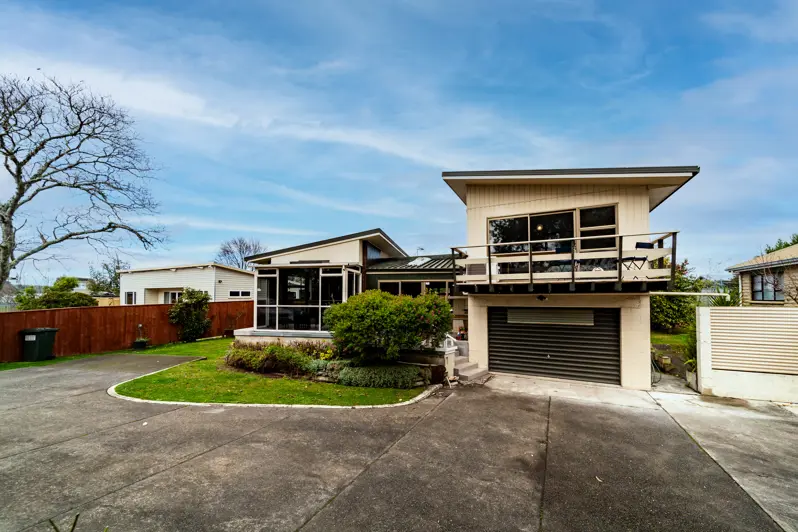
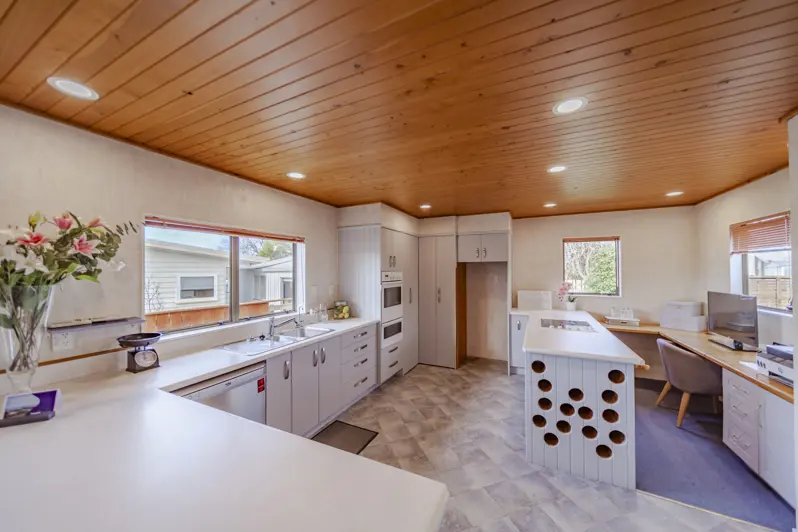
Space in all the right places
This 220m2 home is BIG! Nestled on a 762m2 rear section this split-level, expansive 1970s home absolutely over achieves when it comes to space. Located in a very popular street, a short walk to towns and schools. There are multiple living areas, fantastic flow between inside and out, a very large kitchen with office space and the three spacious bedrooms. The lower level includes the double length single garage, the laundry and a separate toilet. Up to the main living level there are two living areas - a formal and a family living area. The formal living has a gas fireplace and heat pump. This room opens to the sunny conservatory and to the other side, opens out to the eastern deck. You can imagine the kitchen as the central hub with so much space you can all be in there and not stepping on each others toes! Up to the top level, the bedrooms are all very spacious and the master has a lovely balcony with ranch slider. The main bathroom has a bath and shower, and there is a separate toilet. The home is well insulated, low maintenance and there is an HRV system. This lovely home offers its new family so many versatile and functional spaces, you can imagine it buzzing with a busy family - and better yet, the section size is not too large that you'll need to spend all your weekends working. Please note this home is subject to Title.
Chattels
11A Holyrood Terrace, Waipukurau, Central Hawkes Bay
Web ID
WU91028
Floor area
220m2
Land area
762m2
District rates
$STSpa
Regional rates
$STSpa
LV
$STS
RV
$STS
3
1
2
price TBC
View by appointment
Contact

