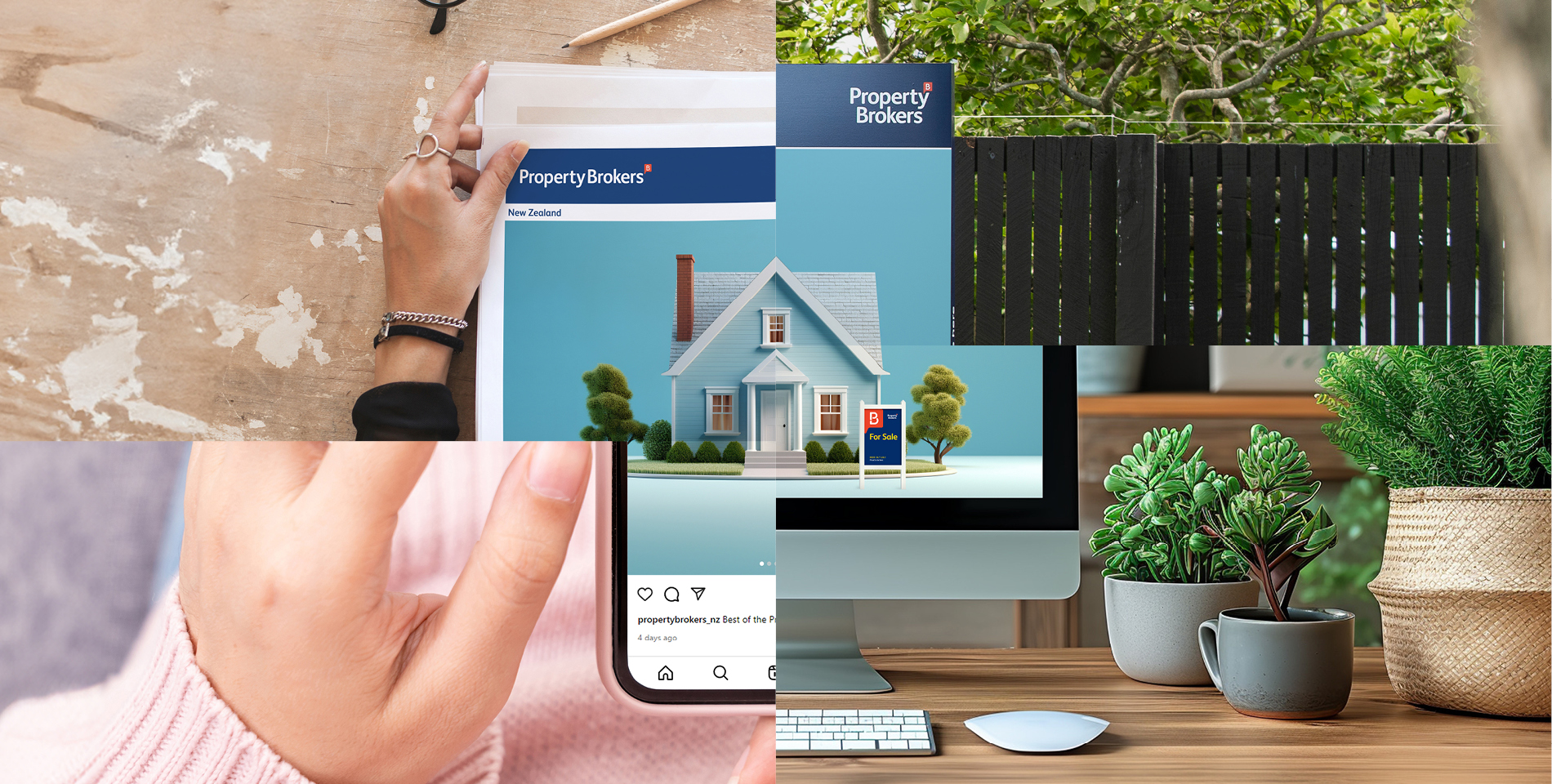71 Montgomery Road, Westmere, Whanganui
By Negotiation
3
1
2






+20
Lifestyle minutes from town
Fancy a lifestyle property minutes from town? Welcome to 71 Montgomery Road, where serene rural living meets modern convenience. This beautifully maintained home offers three spacious bedrooms, each designed with comfort and relaxation in mind. The heart of the home features a great kitchen that's perfect for both everyday meals and entertaining guests. Adjacent to the kitchen, the dining and lounge areas provide ample space for family gatherings and cosy evenings. Step outside to discover amazing outdoor living spaces, ideal for enjoying the tranquility of your expansive surroundings. With a large 4,629 m2 (approx) section, the possibilities are endless for creating your dream outdoor retreat or garden. Additional highlights include large double garaging and exceptional privacy, allowing you to fully embrace the peaceful rural lifestyle. Yet, you're still only minutes from town, offering the perfect balance of seclusion and convenience. Experience the best of both worlds at this exceptional property - schedule your viewing today!
Chattels
71 Montgomery Road, Westmere, Whanganui
Web ID
WGU177744
Floor area
130m2
Land area
4,629m2
District rates
$3,332.50pa
Regional rates
$373.67pa
LV
$335,000
RV
$670,000
3
1
2
By Negotiation
Upcoming open home(s)
Contact
































