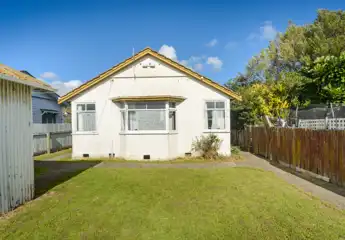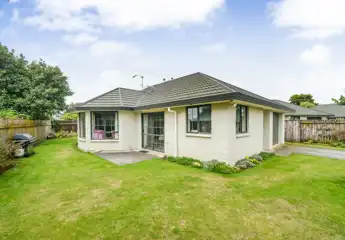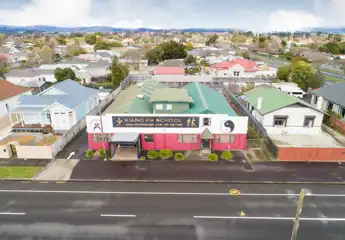40 Eketone Street, Te Kuiti, Waitomo District
price TBC
5
2
2



Bespoke and built to entertain
220 m2 of peace and tranquility, don't let first impressions fool you, these owners have lovingly upgraded this property to luxury living. The bespoke touches on the wrap around upper deck gives a clue to the thought and effort the owners have imparted on this property and the impression begins at the recessed front entrance beneath the middle of the two levels. Sheltered from the elements, the area is large enough for a table and chairs to sit with coffee (or a wine) and shelter from the heat of the day. The front door itself is centered between two separate matching wood and four frosted glass panels that span up and across the entrance. An ambling leadlight rose bush flows between these glass panes and down towards to the floor. The foyer is open and beckons you forward to the staircase and the upper living level and the hub of the home. Built to entertain, the spacious kitchen/diner with modern appliances easily supports the dining suite and large kitchen island chock full of extra storage. Flowing through from the kitchen/dining to the family size lounge on this upper living level are views onwards to the surrounding hills and countryside through floor to ceiling windows. On this same level you will also find five spacious bedrooms and equally modern and roomy family bathroom. Natural greys and white tones are utilised to reflect the light flowing through the large windows and doors throughout the home. On the lower ground floor level sits the laundry, an additional shower room and separate toilet. The space is further separated to support what is currently a gym room and a yoga room/rumpus room both with their own ground floor access and externally positioned built-in privacy panels. Located at the very front of the basement cavity is parking for two vehicles with additional exterior, off-street parking in the driveway. For outdoor entertaining a private garden is located at the rear. Fully enclosed, the lawn is bordered by landscaped flower beds and a selection of shrubs and trees.
Chattels
40 Eketone Street, Te Kuiti, Waitomo District
Web ID
TEU102188
Floor area
220m2
Land area
640m2
District rates
$4771.25pa
Regional rates
$300.68pa
LV
$155000
RV
$540,000
5
2
2
price TBC
View by appointment
Contact






