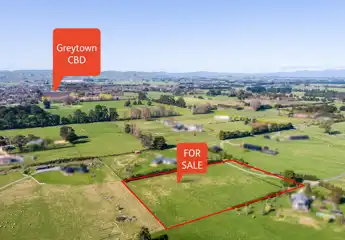15 Wood Street, Greytown, South Wairarapa
Buyers $949,000+
4
2
2






+24
Write your next chapter
A pre-sale builders report is now available for this property. Nestled in the heart of Greytown's sought-after Wood Street, this beautiful home is your gateway to the idyllic Greytown village lifestyle. Just a leisurely stroll from boutique shops, charming cafe's, schools, and the supermarket, this property offers the perfect balance of convenience and tranquility. Thoughtfully updated to meet the demands of modern living, this home is a haven for families seeking space, comfort, and charm. The expansive kitchen, designed with both style and functionality in mind, flows effortlessly into the sunlit dining and family living areas. Step through to the deck, where morning coffees and summer barbecues await, overlooking a lovingly tended, sun-soaked garden. A separate lounge provides a cozy retreat, warmed by its wood burner on a wetback, perfect for winter evenings. A second wood burner, supplemented by a heat pump, heats the open-plan living area. An HRV system with heat exchange ensures comfort throughout the home. The home includes four generously sized bedrooms, all with built-in wardrobes. The master suite boasts its own ensuite, double wardrobes, and garden access - a true sanctuary. Another bedroom also enjoys direct garden access, perfect for guests or teenagers. The spacious family bathroom, separate toilet, and additional powder room in the laundry add practicality and ease. This home invites you to move in and enjoy its many thoughtful enhancements while still offering room for personal touches. Let me show you this exceptional home and its story - are you ready to write the next chapter?
Chattels
15 Wood Street, Greytown, South Wairarapa
Web ID
FEU196174
Land area
966m2
District rates
$5975,73pa
LV
$400,000
RV
$880,000
4
2
2
Buyers $949,000+
View by appointment
Contact

































