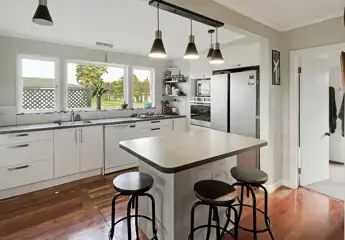160 Milson Line, Milson, Palmerston North
price TBC
3
1
1



Milson charmer
Discover a hidden gem in the popular Palmerton North Milson suburb, walking distance to local schools, bus stops, Palmy Hospital, and shops! Set on a spacious full section, this property offers incredible value. Featuring three generous bedrooms, a sun-drenched open lounge that flows seamlessly into the open-plan dining and kitchen area. The home also boasts a double carport, a large garage, and a fully fenced section, ensuring both privacy and security. With separate bathroom, toilet, and laundry spaces, convenience is at your fingertips. Recently given a fresh coat of paint, this home is ready and waiting for you to make it your own!
Chattels
160 Milson Line, Milson, Palmerston North
Web ID
BU198437
Floor area
97m2
Land area
705m2
District rates
$3,340.53pa
Regional rates
$589.22pa
LV
$305,000
RV
$610,000





