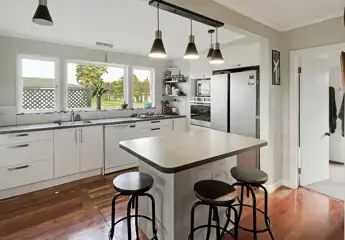26 Presidential Drive, Milson, Palmerston North
price TBC
3
1
2



Private Milson hideaway
A boardwalk-style deck leads to the entrance of this unique and special home, quietly tucked away on a rear section. Tastefully decorated, this 223m2 (more or less) home features an open-plan kitchen and living room. The kitchen includes an electric oven and hob and has a set of bi-fold windows that open the kitchen space up to the outdoors - a fabulous feature when entertaining. The living room, with a heat pump, has a large window looking out onto a fernery, allowing for a calm, relaxed feel. Flowing on from this space is a separate lounge with a pellet fire. The lovely, curved design of this space offers access to the private rear garden via two sets of ranch sliders, and a set of French doors opens to the deck and outdoor entertaining area, which is nestled within the garden. A fabulous master suite offers bench seating, a walk-in wardrobe, ranch slider access to the garden, and a cavity sliding door that opens to the home's huge, tiled main bathroom with a spa bath, walk-in shower, and double vanity. A separate toilet and vanity provide convenience for the additional two bedrooms. Solar power was installed by the owner in 2021 and will be a fantastic asset for the new owner to benefit from, given the rising cost of home energy. Additional features include a separate study, a sizable hot water cupboard, a double garage with laundry, EV charger, and workbench, two garden sheds, and a separate 10m2 approx studio room that will remain with the home - fantastic additions that make for an attractive offering. This Milson home, surrounded by quality properties, is handy to Kennedy and Colquhoun Parks, the Mangaone Walkway, and St. Peter's College.
Chattels
26 Presidential Drive, Milson, Palmerston North
Web ID
BU196705
Floor area
223m2
Land area
691m2
District rates
$3,446.90pa
Regional rates
$706.38pa
LV
$325,000
RV
$770,000
3
1
2
price TBC
View by appointment
Contact






