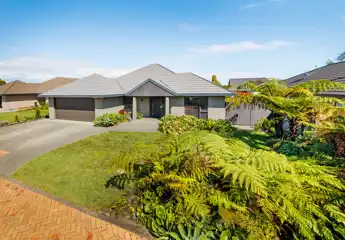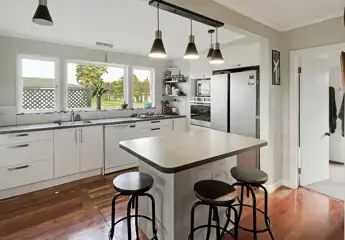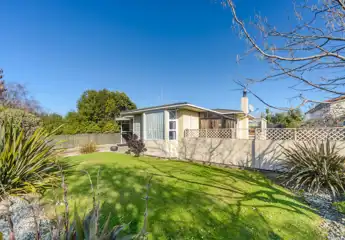62A Milson Line, Milson, Palmerston North
price TBC
3
2
2



Near new home - Hospital location
Welcome to this exceptional property listing, a true gem that embodies the epitome of contemporary living. Built-in 2018 by Japac Homes, this stylish residence offers a lifestyle that's truly next level. With its open-plan living area, modern kitchen, and expansive outdoor spaces, this home is a paradise for relaxation and entertainment. Let's take a closer look. As you step into this magnificent property, you'll be greeted by the spacious and inviting open-plan living area. Whether you're unwinding after a long day or hosting a gathering, this area is perfect for both. The heart of any home, the modern kitchen, is equipped with the latest appliances and ample counter space. It's a culinary haven where you can prepare delicious meals with ease. For those who love to entertain, step outside onto the expansive decking with a covered pergola. It's an ideal spot for alfresco dining and enjoying the fresh air. Create lasting memories with family and friends in this fantastic outdoor space. This home offers three generously sized double bedrooms, including the master bedroom. The master comes complete with an ensuite, a walk-in wardrobe, and direct access to the outdoor living area. For those who work from home or need a quiet spot for studying, there's a compact study nook that's perfect for any task. No matter the season, this home has you covered. Two heat pumps and double glazing ensure that you stay comfortable year-round. Additionally, the infinity hot water system provides endless hot water, a luxury you'll truly appreciate. The double garage with internal access adds convenience to your daily life. The back section property is surrounded by low-maintenance landscaping, ensuring that your outdoor space remains beautiful without the hassle. Situated in an unbeatable location, this property is just a short distance away from shops, schools, and the hospital. Convenience is at your doorstep.
Chattels
62A Milson Line, Milson, Palmerston North
Web ID
BU173165
Floor area
164m2
Land area
553m2
District rates
$2,516.53pa
Regional rates
$624.77pa
LV
$310000
RV
$880,000
3
2
2
price TBC
View by appointment
Contact






