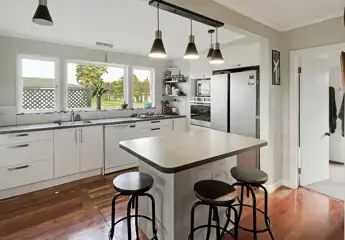130 Fairs Road, Milson, Palmerston North
price TBC
3
1
1



Light and bright
Welcome to 130 Fairs Road, a charming 150m2 (approx.) family home that is ready to welcome its new owners. This property offers a perfect blend of comfort, convenience, and style. Step inside, and you will find a thoughtfully designed interior that exudes warmth and cosiness. It has been newly carpeted throughout. The open living and dining areas provide the perfect space for entertaining friends and family. This home has three spacious bedrooms, each with large windows that allow plenty of natural light to filter through. The master has two large wardrobes, one for him and one her. The dual access bathroom has a brand-new shower installed allowing for easy access from both the master bedroom and the hallway. With the luxury of an additional separate toilet. If you are looking for extra storage, there is a single internal access garage and a separate laundry area. This is a great low-maintenance sunny family home or an investment that combines modern amenities with a convenient location. It is fully Healthy Home Compliant. Currently surrounded by new property developments. Don't miss the opportunity to make this your new home. Contact me today to schedule a private viewing.
Chattels
130 Fairs Road, Milson, Palmerston North
Web ID
BU171793
Floor area
150m2
District rates
$2,494.72pa
Regional rates
$496.48pa
LV
$305,000
RV
$640,000
3
1
1
price TBC
View by appointment
Contact






