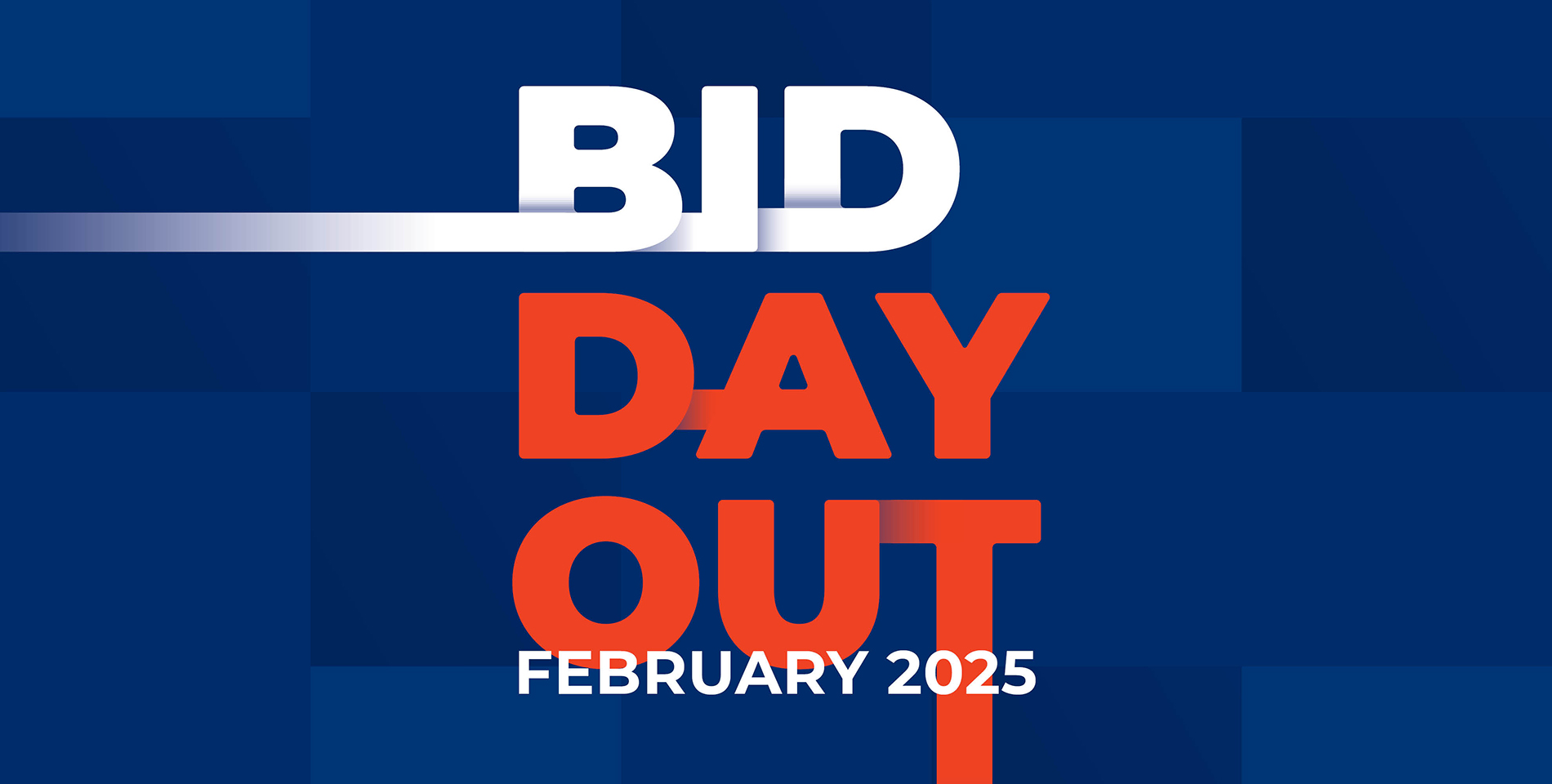21C Flower Street, Bulls, Rangitikei
By Negotiation
3
1
2






+9
Afford-A-Bull family home
Motivated vendors want this home sold! Grab yourself a family-size home in a great location! This fantastic 1970s property is positioned for the sun & was built to last. Offering three bedrooms, separate lounge & dining areas, and an additional rumpus/hobby room. Keep toasty with the wood burner. Enjoy sunny outdoor living on the huge (833m2 approx.) fully fenced section, with plenty of off-street parking, a double garage & a full concreted driveway (kids will love this for Basketball!) With a little updating you will create a fantastic family home or rental investment. In today's market, we envisage an achievable rental of up to $590.00 per week. This home offers a wonderful opportunity to establish yourself in the friendly town of Bulls! Move in right away - vacant possession! Don't muck about act now call for your viewing!
Chattels
21C Flower Street, Bulls, Rangitikei
Web ID
BSU184189
Floor area
123m2
Land area
833m2
District rates
$3650.40pa
Regional rates
$303.67pa
LV
$185,000
RV
$485,000
3
1
2
By Negotiation
View by appointment
Contact



















