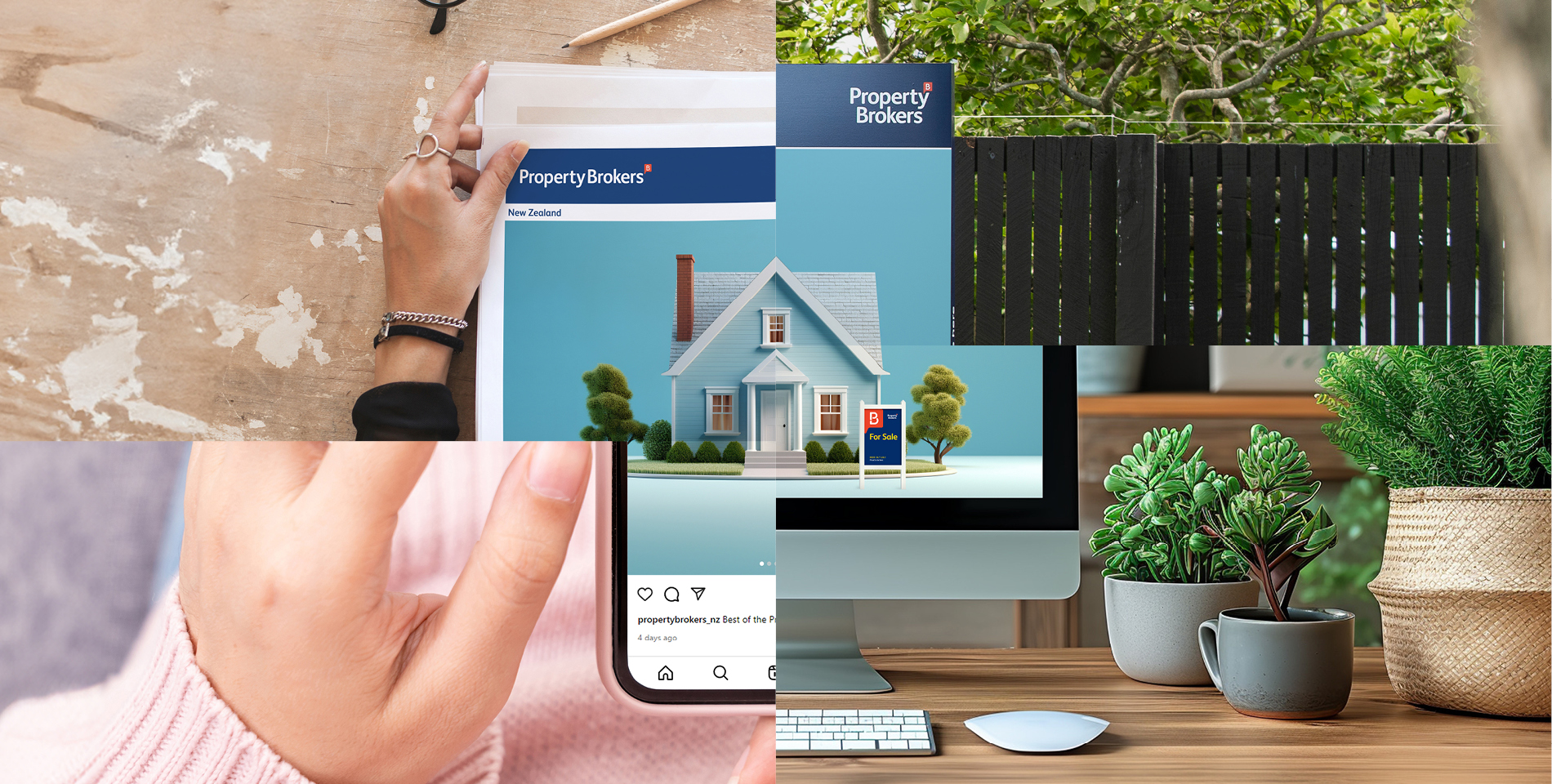30 Thomson Street, Tinwald, Ashburton
By Negotiation
4
3
2






+23
Something special here
Welcome to this spacious family home, designed for comfort and style. This fabulous four bedroom, three bathroom home built in 2017, is a perfect blend of modern living combined with special character features. The heart of the home is a stunning large designer kitchen together with an open plan dining and living area that's perfect for both everyday life and entertaining. The separate lounge includes a feature gas fireplace and opens up to a large covered outdoor area, set up ready for a spa, ideal for enjoying all year round. Upstairs is the master with ensuite and walk in robe, together with two double bedrooms which enjoy mountain views and share the second bathroom. The fourth bedroom and a third bathroom are downstairs offering flexibility for guests or family. This home is heated by a ducted heating system upstairs and air-conditioning and gas heating downstairs, ensuring comfort throughout the year. The central vacuum system is a bonus. Throughout this home you will find special touches, including the beautiful rose scotias, elegant statement pillars, stained glass entranceway windows, all of which reflect the style and quality of the home. All of this is on a fully fenced, easy care section, located within short strolls to a children's playground, popular garden and cafe shop or head over the bridge to the new Riverside Shopping Centre. Offers of interest invited over $819,000. Call today to arrange a viewing to truly appreciate this stunning home.
Chattels
30 Thomson Street, Tinwald, Ashburton
Web ID
AU190064
Floor area
224m2
Land area
451m2
District rates
$3714.84pa
Regional rates
$496.70pa
LV
$160,000
RV
$820,000
4
3
2
By Negotiation
Upcoming open home(s)
Contact

































