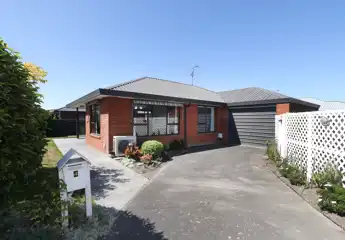218 Walnut Avenue, Ashburton
price TBC
3
2
1



This won't last long
Discover this meticulously renovated 1960's home, offering a perfect blend of modern comfort and classic charm. The heart of the house is the updated kitchen, featuring high-quality appliances and adjoining dining area. Adjacent is the large, inviting living area complete with a floor-mounted heat pump and a compliant log burner for cozy winter nights. Step through the sliding door to a sheltered and private deck - ideal for outdoor entertaining, and an easy-care, fully fenced garden area. This sunny residence boasts three double bedrooms, including a master suite with a walk-in robe and an ensuite equipped with a shower and vanity. The main bathroom is thoughtfully designed with a bath, shower, vanity, and integrated laundry facilities. Insulation in the ceiling and underfloor ensures the home remains warm and energy-efficient throughout the year. An attached large garage with a single door offers ample parking and storage. Additional storage is available in the attic, accessible via a ladder, and the garage includes a workshop space for your projects. This property is conveniently located close to Netherby shops, schools, and the town centre, making it an excellent investment opportunity, a perfect first home, or an ideal option for those looking to downsize. Don't miss the chance to own this exceptional property!
Chattels
218 Walnut Avenue, Ashburton
Web ID
AU187882
Floor area
160m2
Land area
527m2
LV
$210,000
RV
$510,000
3
2
1
price TBC
View by appointment
Contact






