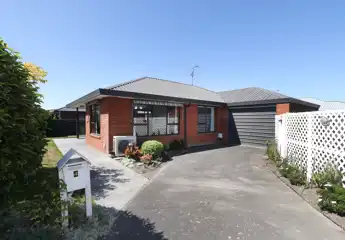371 Racecourse Road - Trott's Garden, Ashburton Central, Ashburton
price TBC
4
1
1



4.0 ha - "Garden of International significance"
Trott's Garden is renowned garden of international acclaim and won numerous awards. Formal English gardens segmented by hedges into various styles, water gardens and woodlands. The property has simple open spaces bordered with trimmed hedging, incredible perennial borders, extensive knot gardens, exotic specimen trees, rhododendron plantings throughout the garden. Striking panoramas every which way you look. Forty plus years in the making. The Church is an ideal wedding venue with the banquet marquee next door sited centrally and privately for that special day. A 1920's three bedroom homestead with some renovations and range of older outbuildings including the old cobbled stables. Owned by a Community Trust the sale opens the door to take the gardens to the next level. We see opportunity - Cafe, markets, music or arts festivals are all possibilities or a place to build your dream home amidst a rare opportunity.
Chattels

371 Racecourse Road - Trott's Garden, Ashburton Central, Ashburton
Web ID
AL107431
Floor area
180m2
Land area
4.05 ha
District rates
$1,939.70pa
Regional rates
$702.22pa
LV
$530,000
RV
$1,150,000





