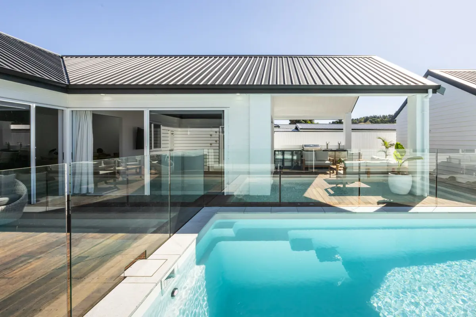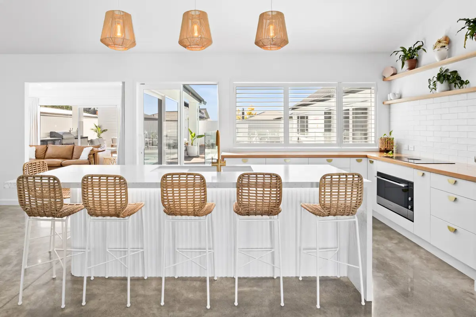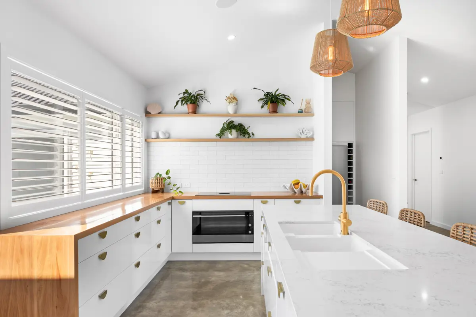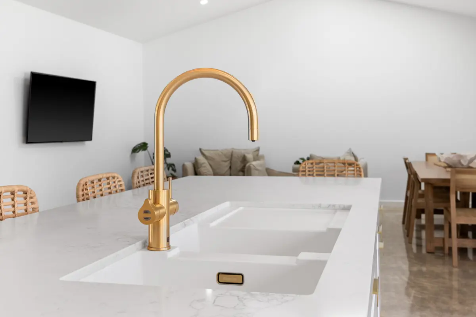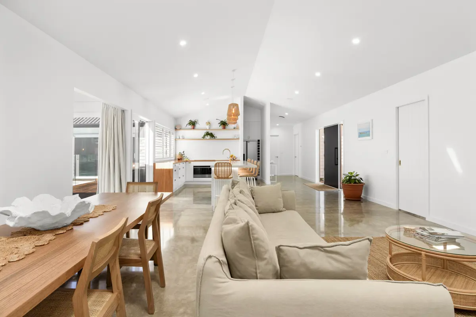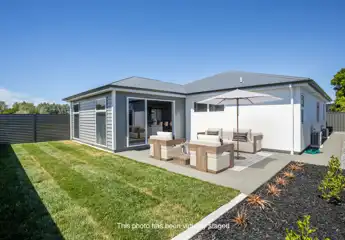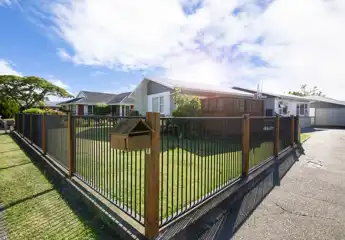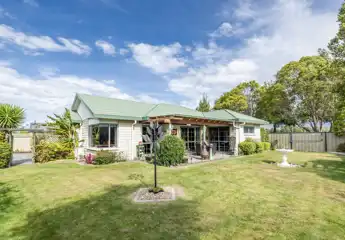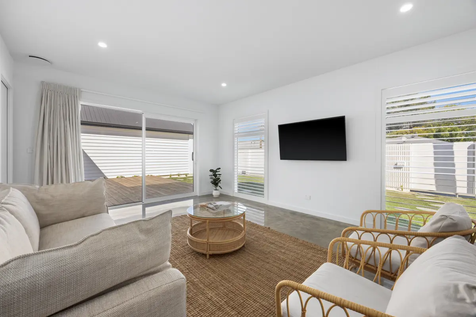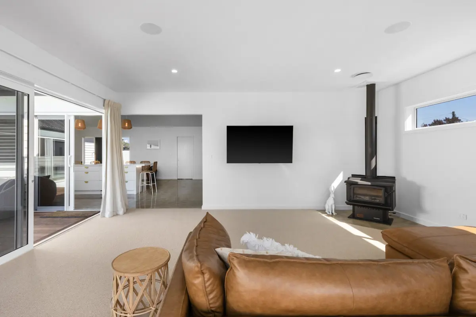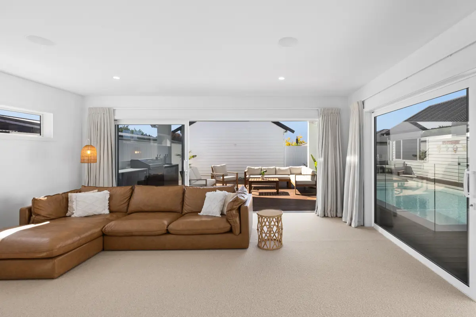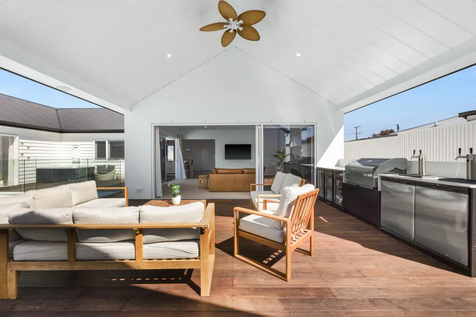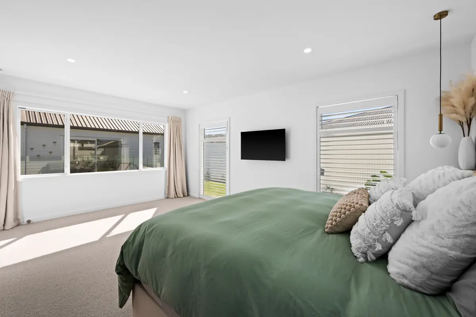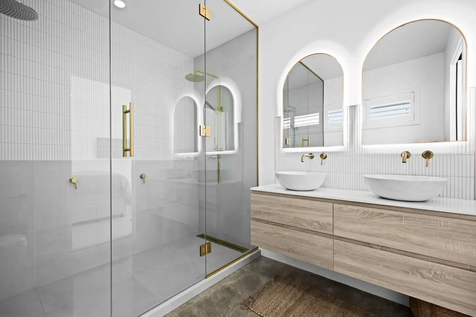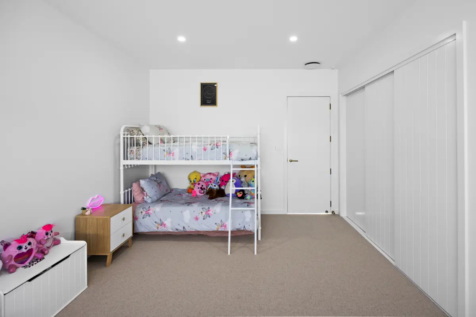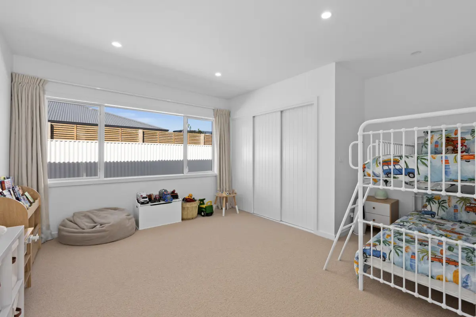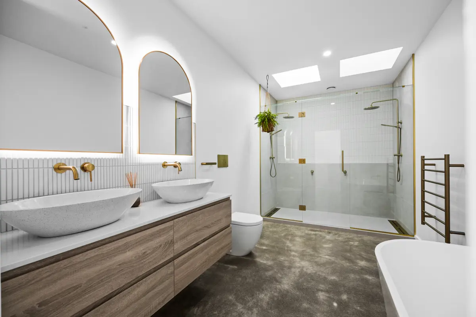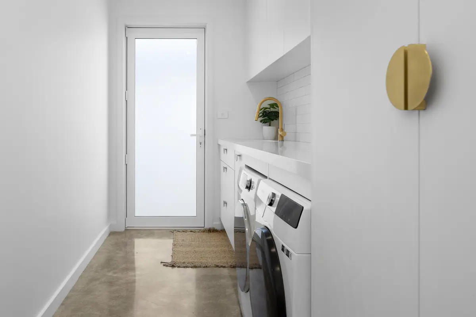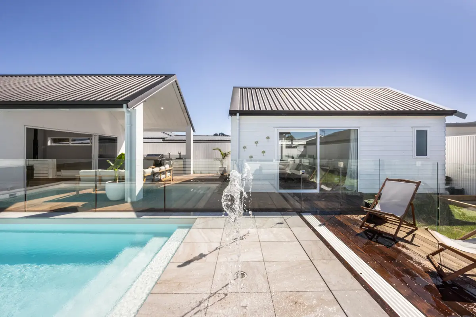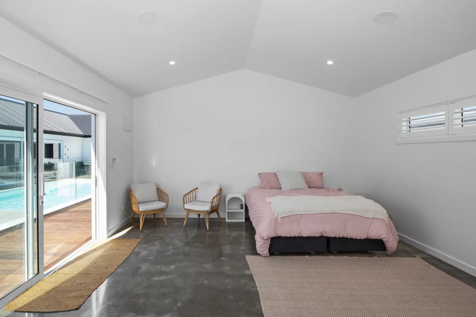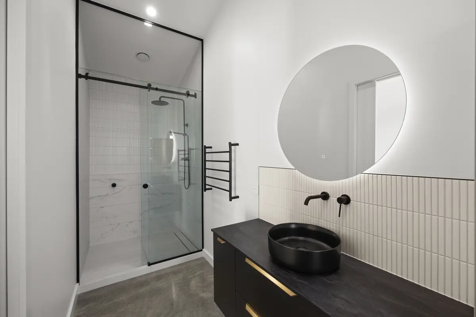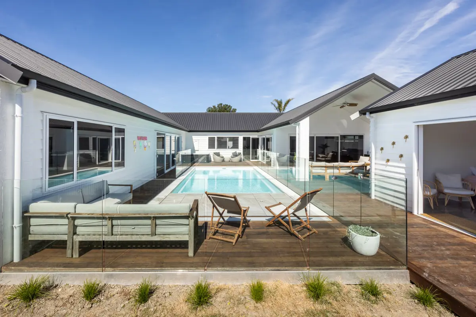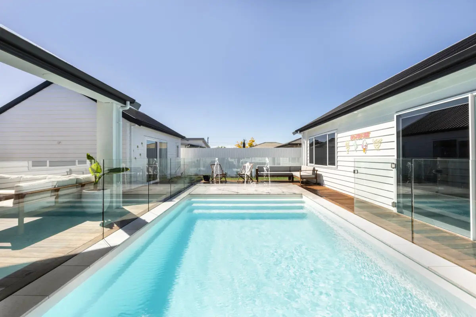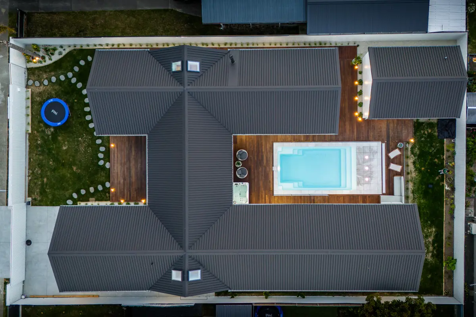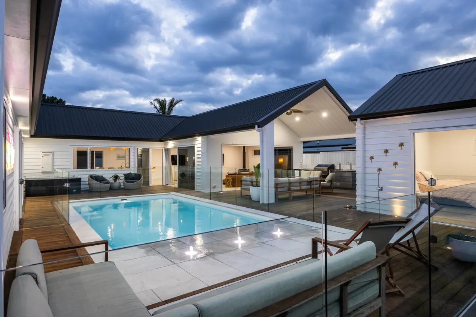29 Warwick Crescent, Taradale, Napier
By Negotiation
4
3
2
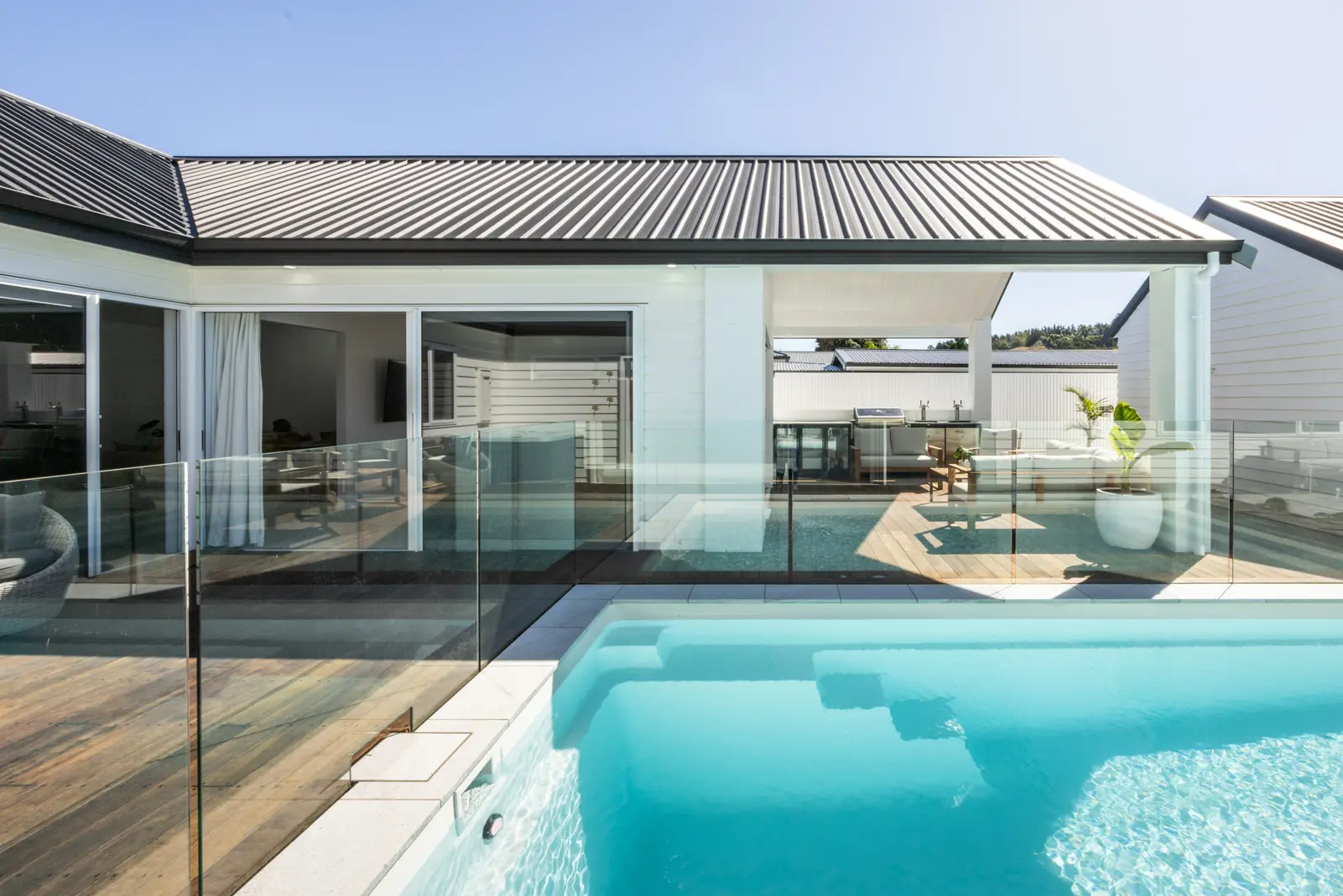
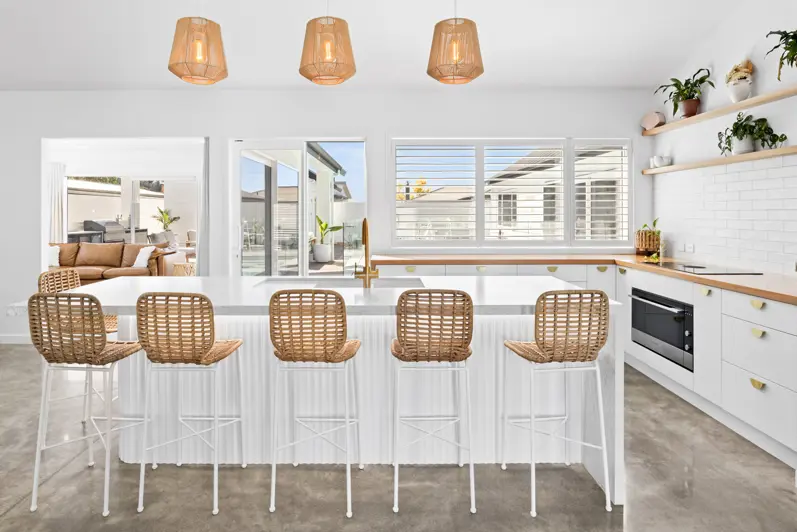
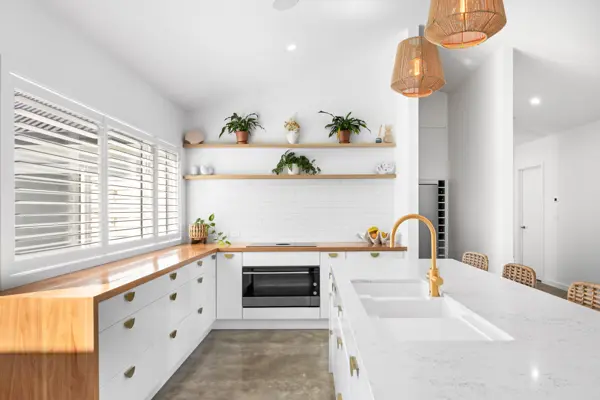
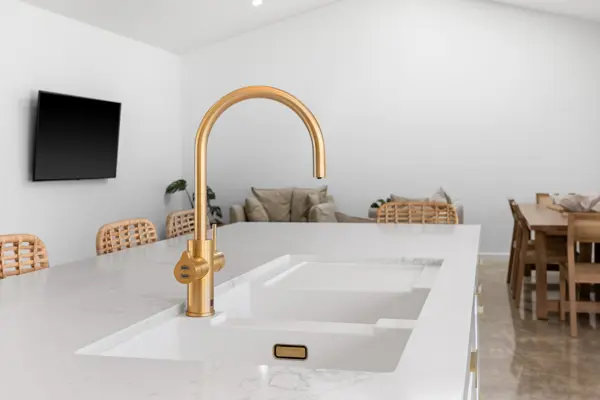
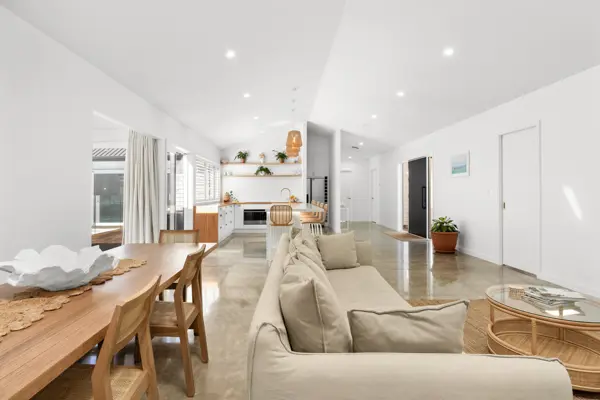
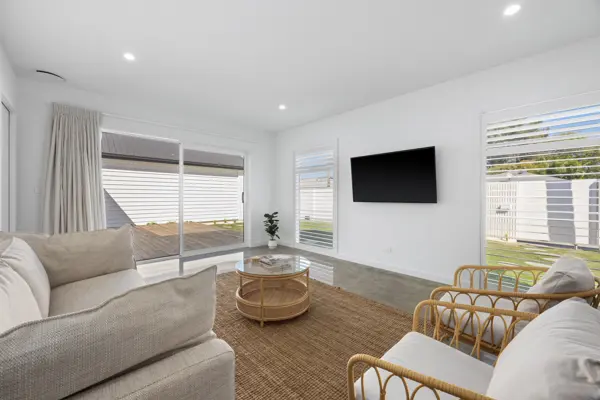
+16
The Dunes - Where coastal inspiration meets luxury
Beach baby, yeah! The Dunes is inspired by a life of relaxation, a home that could present equally well among the best coastal inspired architectural beauties anywhere in the world, and although the sand-dunes may not be visibly abundant from any aspect within, clearly a genius evolved the concept of being at the beach without even getting sand between your toes. A trendy seat at the fully operative bar, complete with fridges and your favourite beverage on tap, over-looking waterfalls, and a glistening saltwater pool, will transcend into a feeling of being anywhere you want to be, a place you won't want to leave. The house in its entirety wraps around this focal entertainment hub, accessed by heavy industrial stackers delivering connectivity to living areas, bedrooms, and hallways. High vaulted ceilings again lead to feelings of coastal freedom and being a new build, you can be comfortable with a sense of permanence from polished concrete floors to the best in joinery, chattels, and fittings. You won't find better. And then, just when your new Taradale life was as perfect as life can get, we thought we'd totally seal the deal with a pool house which adorns the landscaped tropical garden, its sensational, self-contained with a kitchenette and bathroom and super attractive to teenagers and adults alike. Bring on the soon to be famous 'Warwick pool parties'. A popular location, this is an absolute must to view. Open the privacy gates and let your love affair begin.
Chattels

29 Warwick Crescent, Taradale, Napier
Web ID
NU177533
Floor area
352m2
Land area
865m2
District rates
$3,272.48pa
Regional rates
$557.08pa
LV
$430,000
RV
$1,370,000
4
3
2
By Negotiation
Upcoming open home(s)
Contact


